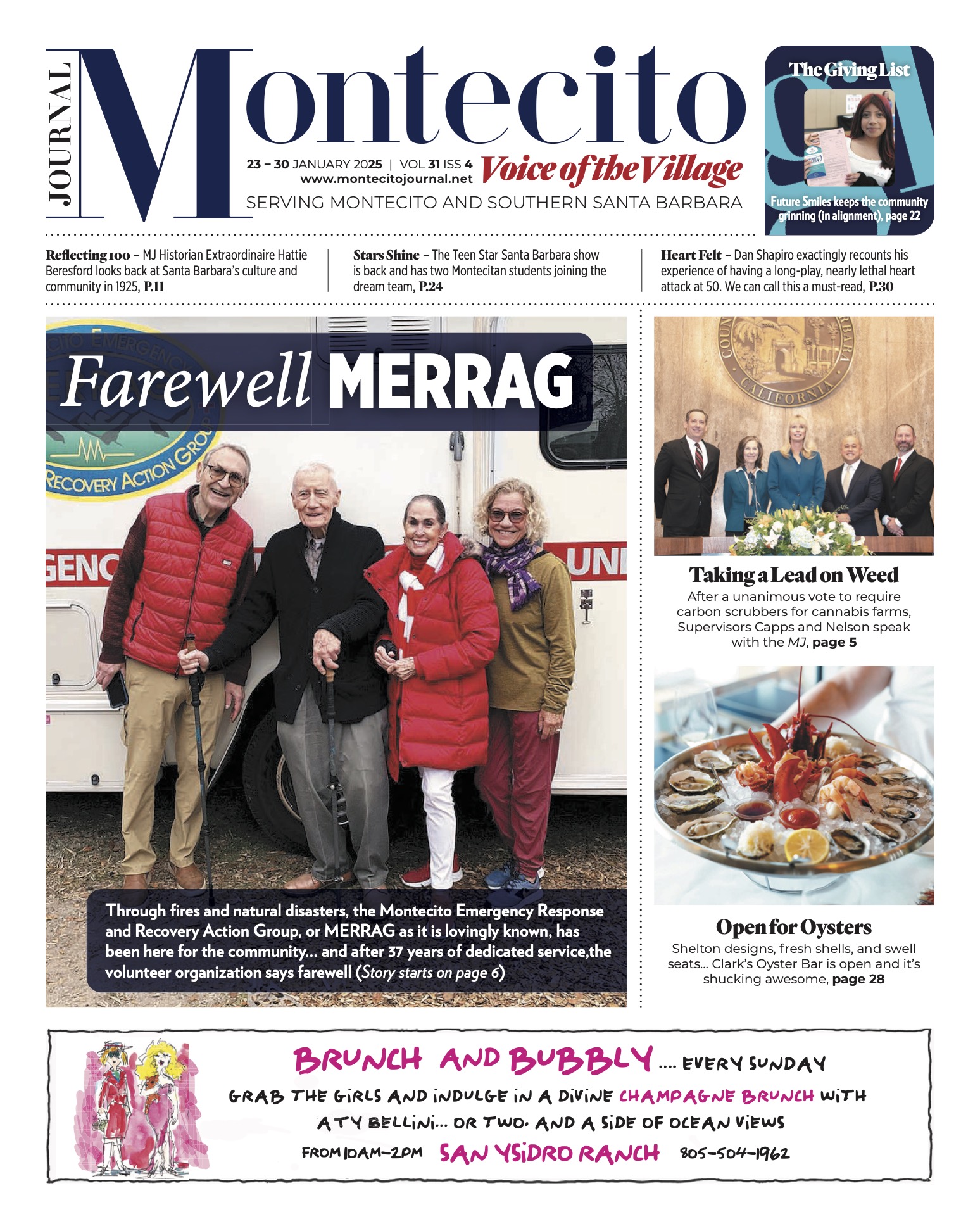Biltmore Back at MBAR
Mark Lloyd, a private land use agent representing Ty Warner’s Biltmore Hotel, presented their plans for a major renovation project to the Montecito Board of Architectural Review on Thursday, March 7th, seeking preliminary approval for the 136,126 square-foot overhaul of guest rooms, public areas, and back of house facilities.
The proposed changes include remodeling the Central Plant building, guest rooms in several buildings, and cottage bungalows. Among the planned renovations are exterior door and window modifications; the addition of private patios with 6-foot fences to bungalows; retail area remodeling; pergola structure replacement; guard shack demolition and rebuilding; the conversion of a reception room into a theater; and a pool excavation project that will require 138 cubic yards of cut to fill.
However, the board expressed concerns regarding several aspects of the project. The most significant issue raised was the plan to enclose all 44 bungalows with green wood fencing and private patios, which board members felt would diminish the open and romantic atmosphere of the resort. They suggested maintaining a mix of enclosed and open bungalows, as is currently the case.
Other concerns included the use of transom windows instead of full-height doors and windows in some buildings, asymmetrical changes to doors and windows on end units of one building, and landscaping plans that may not comply with water-efficient landscaping ordinances.
As a result of these concerns, the board decided to continue the application to a future meeting. The applicant will modify plans for the bungalow area and return for preliminary and final approval of just the main building and back of house work to expedite the reopening process.
The Biltmore Hotel, a 12.32-acre property located at 1260 Channel Drive, has been closed since March 2020 and its reopening is highly anticipated.






