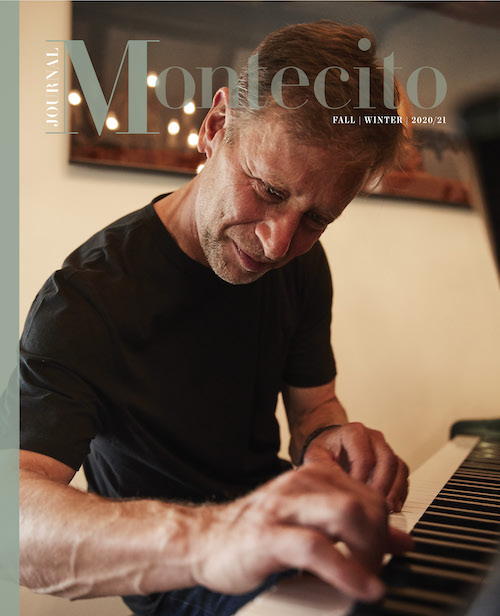Condo Project on Coast Village Approved

Condo Project on Coast Village Approved
Earlier this week, story poles at 1062 Coast Village Road were taken down after being up for two weeks, denoting the height of a new mixed-use development slated to go in place of the current 14-unit apartment complex. On May 10, the Santa Barbara Planning Commission unanimously approved the project, which includes nine, two-story residential condominium units, one commercial condominium unit, and a subterranean garage with 23 parking spaces.
The project is to be located on the property between Starbucks and China Palace; property owners David Back and Monika Draggoo plan to demolish the 10,000-sq.-ft. apartment building, carport, and hardscape, as well as remove seven mature canary island pine trees, and one gold medallion tree. The new project includes a stone façade commercial building facing Coast Village Road, as well as a subterranean garage with six commercial parking spaces and one commercial bicycle space. It also includes nine residential condominiums housed in five separate buildings, including private subterranean two-car garages that include private elevators into the units. The average 2,400-sq.-ft., 3-bedroom condos include living space on the ground floor, bedrooms on the second floor, and rooftop decks.
Architect Brian Cearnal, who also designed the Plaza Montecito building and two condos on the former property of Turk Hessellund Nursery, has presented the project to various Montecito and Santa Barbara entities, including the Land Use Committee of the Montecito Association, both the Montecito Board of Architectural Review and Santa Barbara Architectural Review Board, the Montecito Planning Commission (for courtesy review), and the Coast Village Association. The project was revised to mitigate several issues, including neighborhood privacy issues concerning noise and lighting on roof decks, and the removal of onsite trees. Neighbor concerns were addressed by adjusting the parapets on the rooftop decks, eliminating two “Juliet” balconies, and frosting the stairway windows. The tree concerns were also mitigated: the initial proposal included the removal of all onsite trees; now, a greater setback is eliminating the need to remove so many trees, and 42 trees will be planted.
The board voted unanimously to approve the project, as well as two modifications including an interior setback modification and an alteration that would allow for lesser distance between the buildings, both of which City staff conclude are minor and have a negligible impact.
Cearnal and the project team continue to tweak design elements on the project, and will return to the ABR for further design review; the ABR had favorable comments on the Spanish-style architecture.
Once ground is broken, it’s expected the development will take 16 months to complete.
PHOTO CAPTION:
A) A rendering of the newly approved condo project slated for 1062 Coast Village Road, courtesy of architect Brian Cearnal
Earlier this week, story poles at 1062 Coast Village Road were taken down after being up for two weeks, denoting the height of a new mixed-use development slated to go in place of the current 14-unit apartment complex. On May 10, the Santa Barbara Planning Commission unanimously approved the project, which includes nine, two-story residential condominium units, one commercial condominium unit, and a subterranean garage with 23 parking spaces.
The project is to be located on the property between Starbucks and China Palace; property owners David Back and Monika Draggoo plan to demolish the 10,000-sq.-ft. apartment building, carport, and hardscape, as well as remove seven mature canary island pine trees, and one gold medallion tree. The new project includes a stone façade commercial building facing Coast Village Road, as well as a subterranean garage with six commercial parking spaces and one commercial bicycle space. It also includes nine residential condominiums housed in five separate buildings, including private subterranean two-car garages that include private elevators into the units. The average 2,400-sq.-ft., 3-bedroom condos include living space on the ground floor, bedrooms on the second floor, and rooftop decks.
Architect Brian Cearnal, who also designed the Plaza Montecito building and two condos on the former property of Turk Hessellund Nursery, has presented the project to various Montecito and Santa Barbara entities, including the Land Use Committee of the Montecito Association, both the Montecito Board of Architectural Review and Santa Barbara Architectural Review Board, the Montecito Planning Commission (for courtesy review), and the Coast Village Association. The project was revised to mitigate several issues, including neighborhood privacy issues concerning noise and lighting on roof decks, and the removal of onsite trees. Neighbor concerns were addressed by adjusting the parapets on the rooftop decks, eliminating two “Juliet” balconies, and frosting the stairway windows. The tree concerns were also mitigated: the initial proposal included the removal of all onsite trees; now, a greater setback is eliminating the need to remove so many trees, and 42 trees will be planted.
The board voted unanimously to approve the project, as well as two modifications including an interior setback modification and an alteration that would allow for lesser distance between the buildings, both of which City staff conclude are minor and have a negligible impact.
Cearnal and the project team continue to tweak design elements on the project, and will return to the ABR for further design review; the ABR had favorable comments on the Spanish-style architecture.
Once ground is broken, it’s expected the development will take 16 months to complete.
You might also be interested in...








