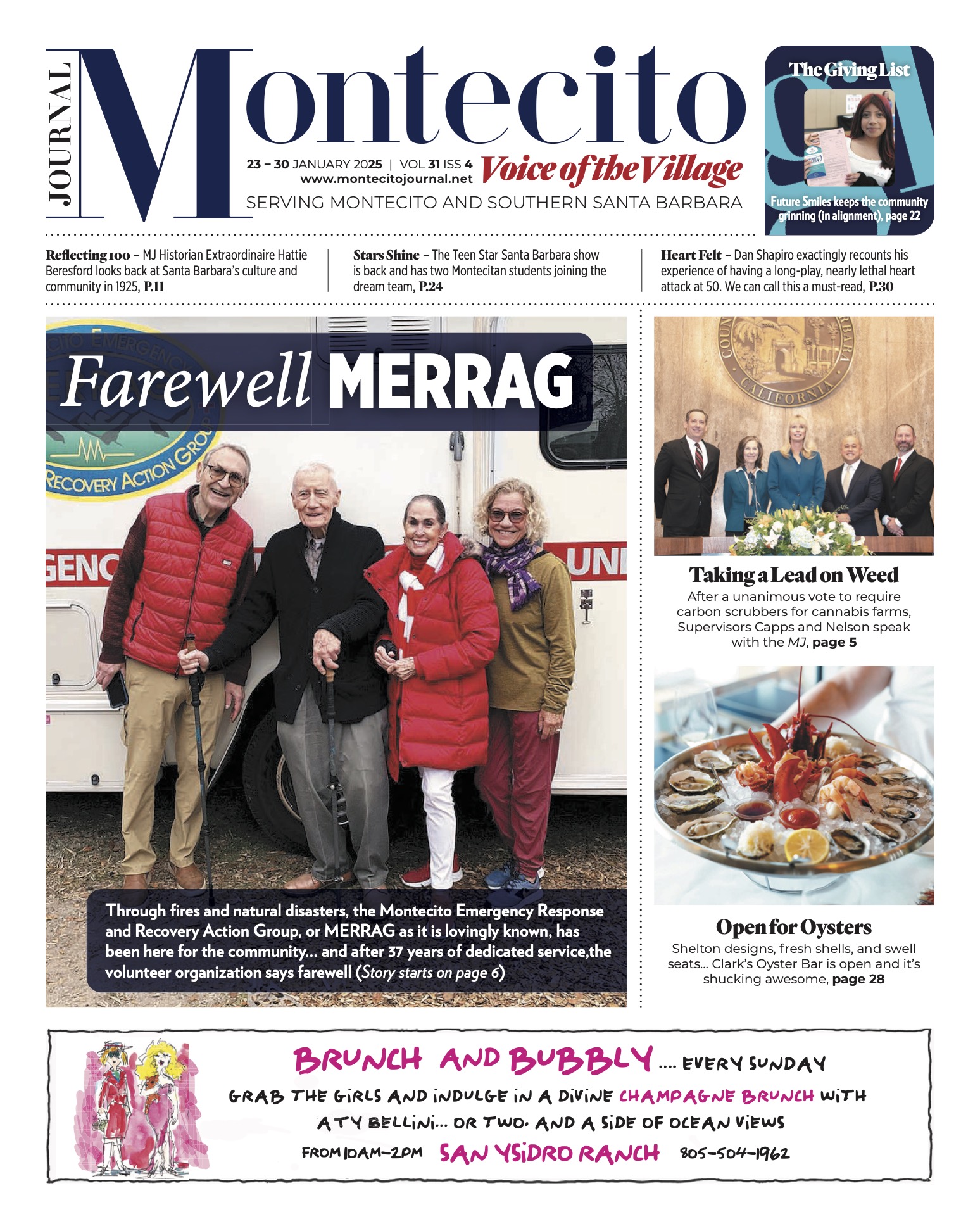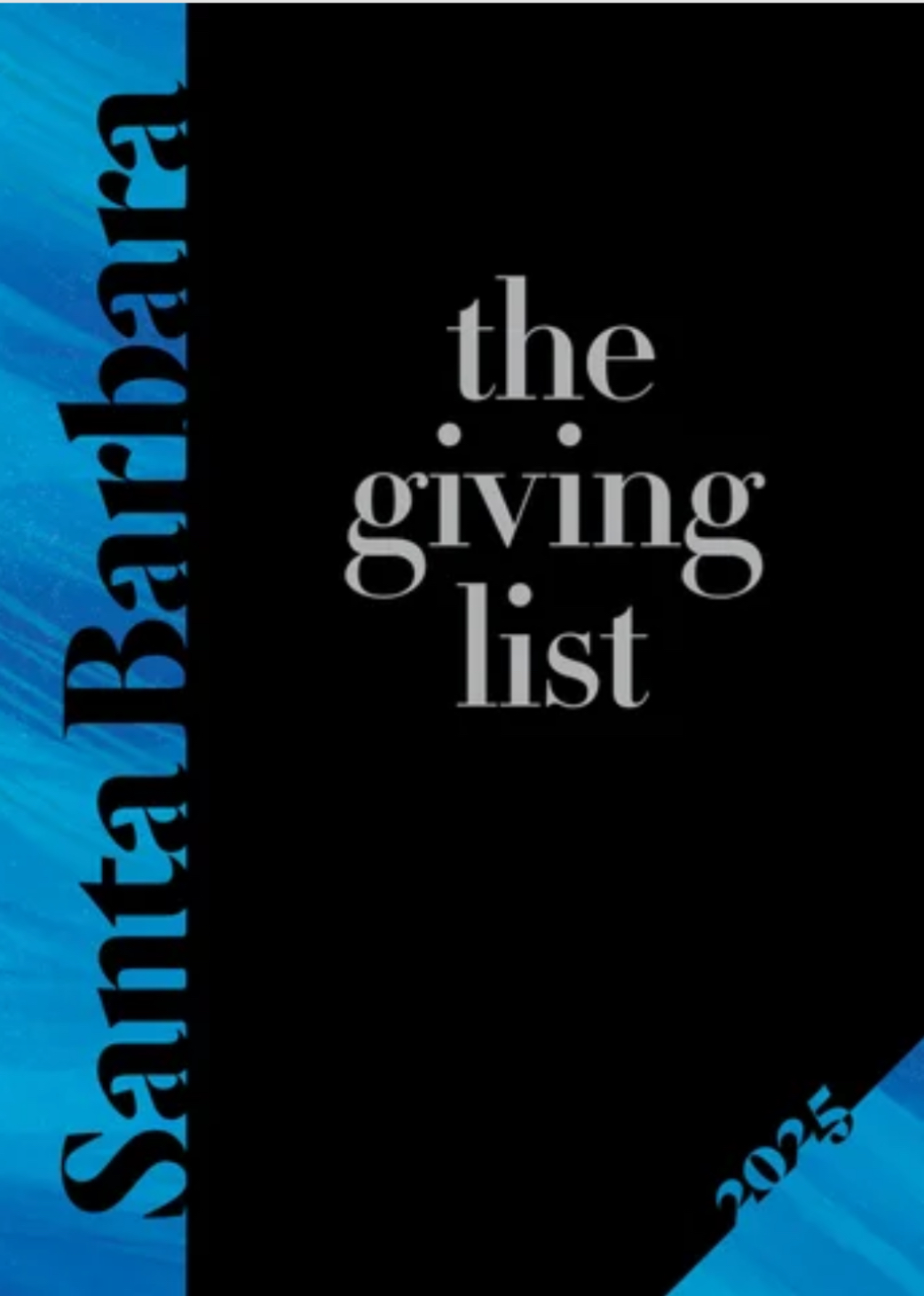Up By The Ranch
If you do not live in Montecito, or if you are not a repeat visitor of the San Ysidro Ranch, then you might not know how big a deal it is that the San Ysidro Ranch has re-opened for business (after being closed for over a year for repairs to some structures following the debris flow of January, 2018). For decades, residents have delighted in being able to frequent this historic, important, and vital hotel (and two restaurants, spa services and event spaces).
As with most neighborhoods in Montecito, the area around the Ranch features style and price options in its real estate offerings. From an ocean-view contemporary with a pool to a Spanish estate on a less traveled lane, there are dreams for sale at prices that, when compared to recent sales, may prove to be good values, based only upon its A+ location, which is just a few blocks to the upper village shops and restaurants and all are near and within the Montecito Union School District in what is considered to be the Golden Quadrangle of Montecito.
660 El Bosque Road: $5,498,000

Nestled just two short blocks from the Ranch, ”Hacienda del Bosque” is a Spanish-style estate in an idyllic setting. The home boasts timeless architecture, drawing inspiration from Santa Barbara’s Presidio and blending with newer features such as the updated kitchen and other upgrades throughout. Within the gated property, the main home offers just over 5,000 sq ft of living space with four bedrooms and five bathrooms.
There are mountain views throughout, and ocean views visible from the second story master bedroom. Tile and hardwood floors and attention to detail with finishes add to its appeal. Outside, you’ll find an additional two-story guest and pool house, positioned away from the main home near the pool and upper and lower patio areas.
808 San Ysidro Lane: $6,250,000

This estate offers over 6,800 sq ft of living space with six bedrooms and seven bathrooms, all just a few doors down from the Ranch on a corner lot. By the way, the fixer home on over an acre across the street just sold off market for $6,000,000 and another nearby “project property” listed at nearly $7,000,000 on over two acres just went into escrow.
Inside, the home pairs dramatic volume with intimate spaces and en-suite bedrooms. The open kitchen and family room overlooks and flows out to the central courtyard and mountain view poolside terrace beyond. The master suite includes a wall of windows overlooking the property and featuring dramatic mountain views.
A guest suite provides accommodations for visitors or can be used as a home office. Sweeping mountain views, vast lawns, privacy hedges, indoor-outdoor living, and a nice blend of old and new, are selling features of this property that recently featured a significant price reduction.
1514 East Mountain Drive: $6,450,000

This home is a good example of modernist architecture combined with a fusion of interior and exterior living spaces. Designed and built in the early 1970s by architect Jack Warner, the residence and its surrounding grounds have been renewed by the current owners and their team of interior and landscape designers.
The home, at 4,000+/- sq ft of living space offers ocean and mountain vistas, as well as unobstructed sunrises and sunsets. Resting on over three terraced and landscaped acres just two short blocks up from the Ranch, the home is a great place to display an art collection, with high ceilings and lots of natural light.
The kitchen features limestone counters, teak cabinets, and stainless Wolf, Viking, Subzero and Miele appliances. The master suite and primary guest suite open through walls of glass to terraces showcasing the gardens, water features and ocean views.
1465 East Mountain Drive: $7,500,000

Mediterranean meets modern in this 7,000+/- sq ft home that overlooks the 1.43-acre lot in a prime location between Picacho Lane and the Ranch. The artist-designed entry gates and hand-laid brick driveway and motor court lead to the home, where inside you will find generous use of wood floors on the entry level, marble and Honduran mahogany in its interior, and full-on ocean views as you enter the home.
Designed by a team of two architects and an artist, the home takes advantage of natural light and ocean vistas. The living room features soaring ceilings and nine-foot French doors with clerestory windows above. Rooms open to a portico and expansive terrace overlooking the ocean-view pool and spa. The designer kitchen features custom cabinetry, large center islands and top-of-the-line appliances.
There are two master suites plus a third bedroom suite, a multi-purpose room, safe room, family room and integrated sound, security and lighting systems.







You must be logged in to post a comment.