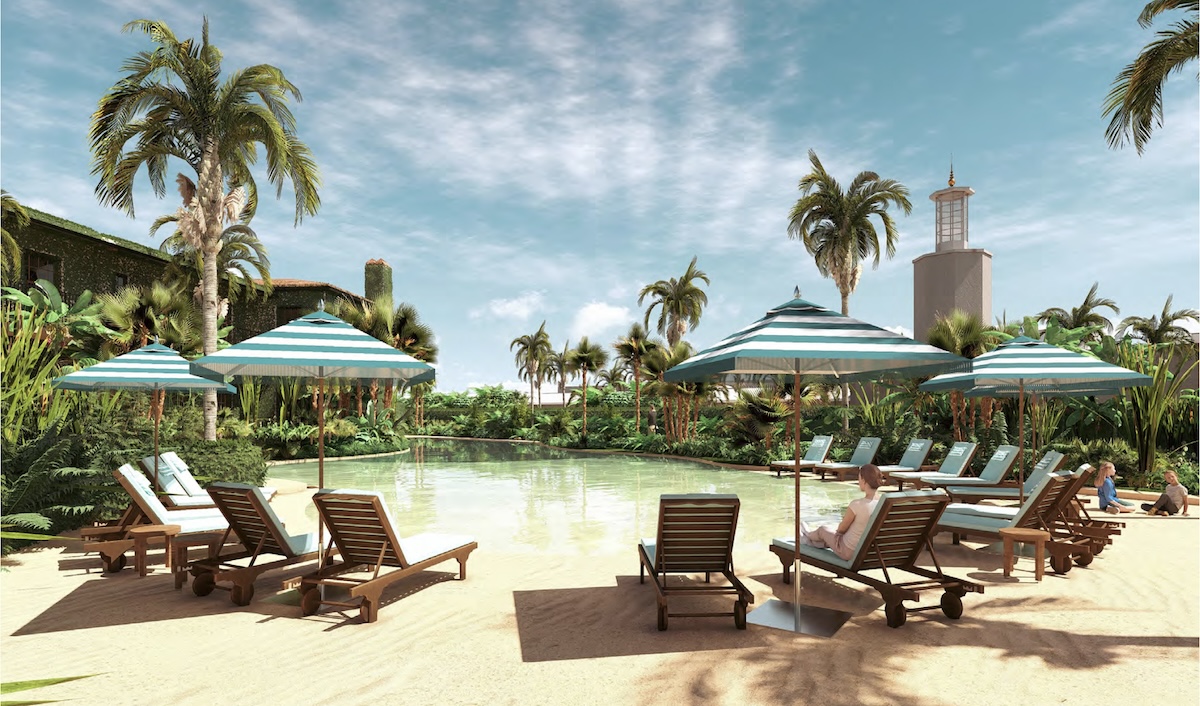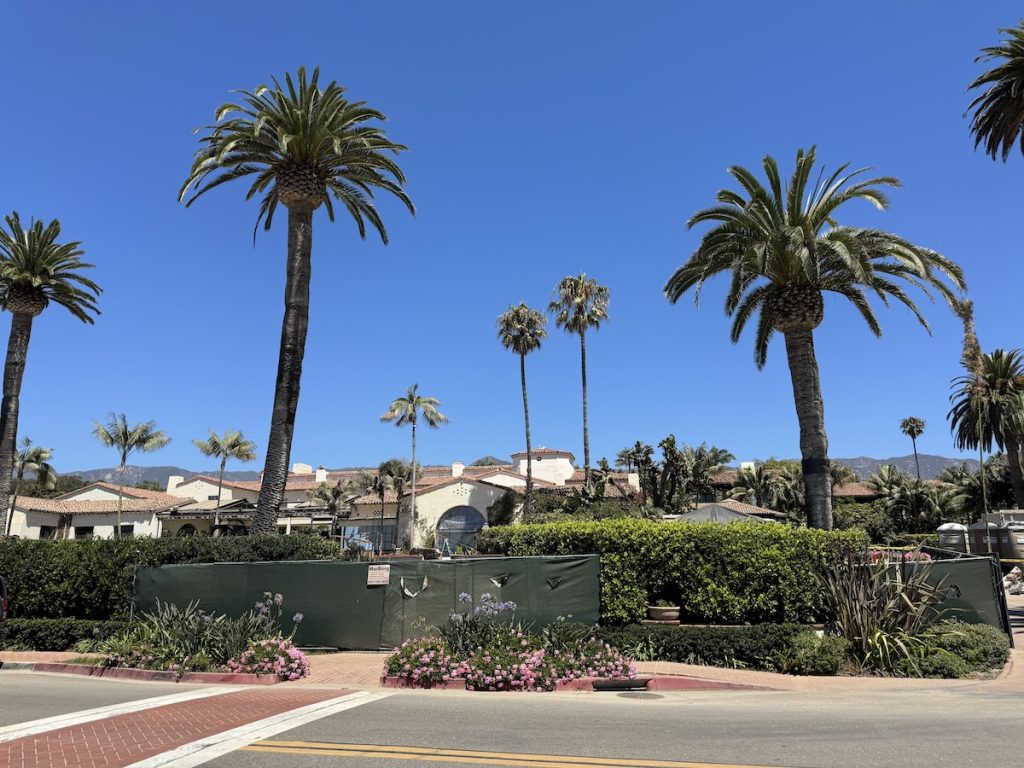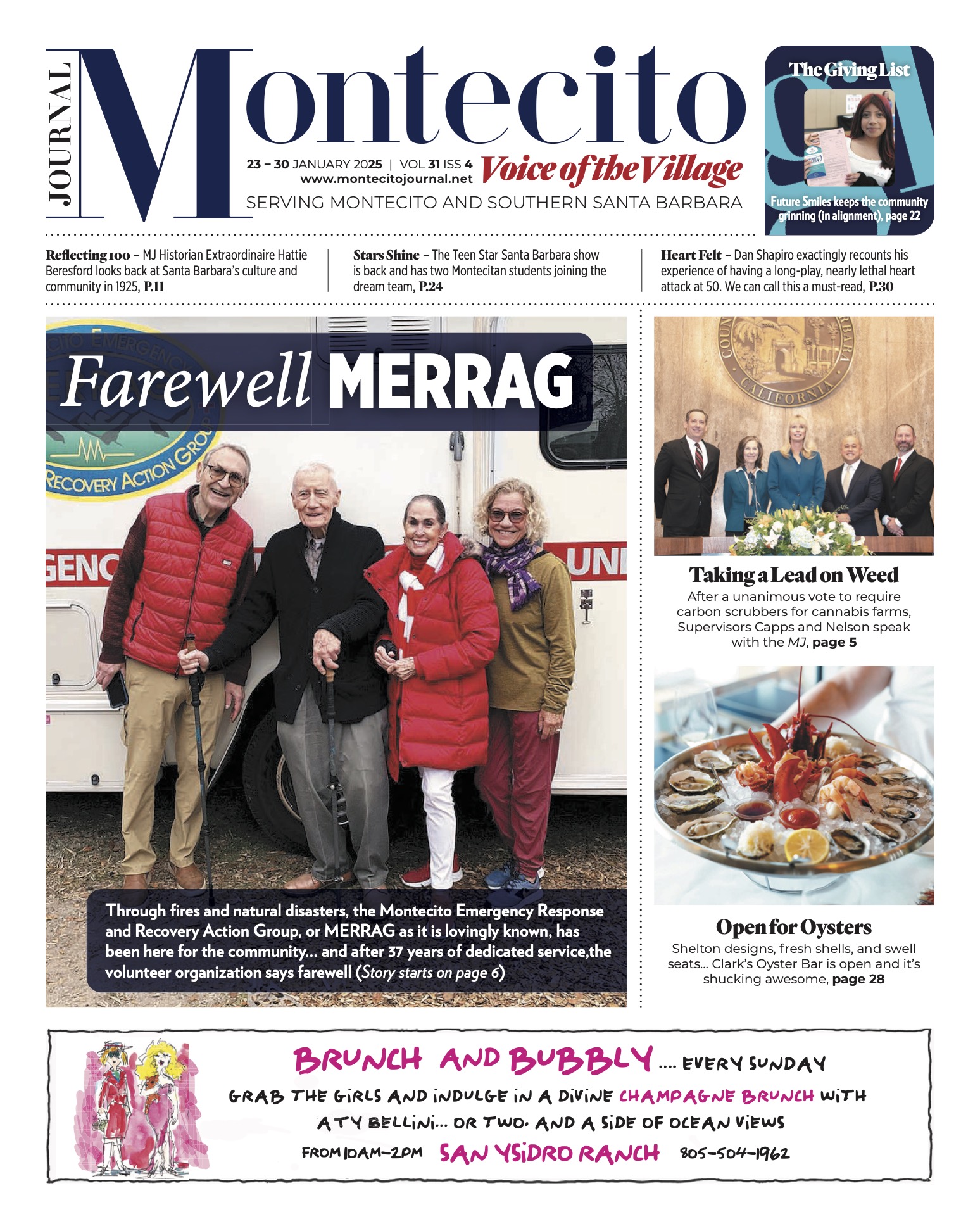Biltmore Faces the MBAR with Its Future Unknown

When the Biltmore opened its doors in 1927, a stone’s throw from the Pacific Ocean, various hotel aficionados around California gathered for dinner there. According to a December 1927 issue of The Morning Press, many praised it as “a hotel in the most beautiful spot in California.”
Its Spanish Revival charm, easily recognizable by the terracotta tile roofs and white stucco walls – designed by American architect Reginald Davis Johnson – stands as the epitome of quintessential Santa Barbara. As one attendee of the grand opening remarked of Johnson’s work, “… He has built something that money could not buy. He has built character and erected a monument to himself.”
Despite its age, the property has seen few owners, the current being Montecitan billionaire Ty Warner, who purchased the hotel in 2000. Shortly after, Warner initiated a $180 million renovation project, completed in phases between 2003 and 2005. With the onset of the pandemic in March 2020, the hotel closed its doors, and Warner capitalized on the closure by initiating additional property upgrades. Many of these are completed, with critical ones yet to be approved.
According to a presentation from the Biltmore team, the property updates aim to reimagine the luxury travel experience for guests while maintaining the original look and feel that Biltmore is known for. The key to the redesign is prioritizing guest privacy and updating some of the aesthetics, such as the layout and furniture in the rooms, to coincide with the “changing times.”
Renovations at the hotel are underway, including the expansion of guest rooms. The average room size is increasing from 600 to 1,200 square feet to accommodate families and multi-generational travel. The room expansion will allow the hotel to cut its key count from 192 to 136 – nearly half of the key count in 2005, which was 230 – which will also help reduce traffic and increase per room revenue. I toured these rooms but could not take pictures because Sean Lavelle, President of Development at the Biltmore and spokesperson for Warner, said they plan to do a “big reveal.”
In the hotel’s most recent meeting with the Montecito Board of Architectural Review (MBAR), Biltmore representatives proposed 17 additional improvements, including two new pools, hot tubs for the bungalows, and an outdoor dining deck. From the get-go, these propositions created quite a stir among some MBAR members, who felt these changes would drastically alter the hotel’s original look and feel.
For these reasons, MBAR denied the preliminary approval, with board chair John Watson saying, “My concern has always been that this project is going beyond the point where it retains the character of the Biltmore that was originally built and has existed for almost a hundred years.”

The Biltmore appealed the board’s decision. Lavelle shared that he was “disappointed” by the outcome of the meeting and felt that there was a lot of “misinformation” being thrown around about the new plans. He emphasized the Biltmore’s commitment to a historically accurate renovation that maintains the hotel’s legacy. “[The Biltmore] is so special, and we all love it,” said Lavelle. “And we’re not going to ruin it.”
The crux of the meeting was the proposed 3,557-square-foot pool and the additional 9,716-square-foot serpentine-like pool with an island in the middle. This pool’s aesthetic was heavily contested, with some members likening the design to a lazy river, suggesting that a pool of that shape doesn’t belong in such a resort. Although, according to the “MBAR Bylaws and Guidelines” – “swimming pools, hot tubs, and spas” are exempt from MBAR review.
Warner’s resort in Cabo, Las Ventanas al Paraiso, has a similar pool layout and inspired the proposed pool design. “And it works out very well for people to find their own little corner quiet space – a respite – and not feel like they’re lined up shoulder to shoulder,” said Lavelle.
Preserving historical accuracy was a central focus of the board meeting, with unanimous agreement among MBAR members, Biltmore representatives, and a historian. Yet, underlying this consensus was a sense of ambiguity. A key question emerged: At what point does a building like the Biltmore cease to be considered historic?
A historic assessment conducted by Long Historic Preservation Services determined that the property’s historic character would be maintained and protected. “The semi-tropical design of the pool complex is compatible with the Spanish Revival style, yet differentiated and pulls from Reginald Johnson’s body of work without providing a false sense of history,” per the historic assessment. In the meeting, some MBAR members requested the opinion of another historian.
This historic assessment also reveals that the hotel has undergone several renovations since its inception, including a significant expansion in 1976 under Marriott ownership. This expansion required the relocation of two cottages – the same cottages slated for relocation to accommodate the new pool project.
If approved, the new pool will be located at the edge of the property adjacent to Channel Road, and the current pool will be an adult-only space. According to Biltmore’s historic assessment, the proposed pool site is the least disruptive option available. It is also closest to the hotel’s original pool site, which was built in 1931 and is now known as the Coral Casino.
Biltmore guests used to have access to the Coral Casino pool across the street. However, it has since been closed off to members only. The recent privatization was a direct response to member requests for exclusive access. Lavelle confirmed that there are no plans to reverse this decision and emphasized the inconvenience of requiring Biltmore guests to cross the street for pool access. This is why they need to build the new pool, he said. “It’s not worth opening the property if we can’t get more pool capacity.”
MBAR member and landscape architect for nearly 40 years, Robert Andrew Fowler, felt that instead of denying the proposed renovations, MBAR could have continued to work with the Biltmore to create a design that better fit within the hotel’s historical context. “The property owners, in my mind, have a right to do what they want, but I believe they have to go the extra mile to find a way to make [the renovations] fit and honor the historical aspects of other parts of the project,” he said.
A motion to deny the project was requested after Ty’s representatives “determined that we could not receive a fair and impartial review by the Chairman” with Fowler being the only MBAR member who voted no to this motion. “In part, because I still believe that we could work with the applicant,” he said. He had hoped to work to make the pool design conducive to the 1920s style that the Biltmore exudes. “Maybe they could give this the feeling that there was a river always there, like a natural California riparian stream,” he offered of the proposed pool design.
Lavelle said the sooner the plans are approved, the sooner former Biltmore employees can return to work. Following the 2020 closure, hundreds of employees were furloughed, which resulted in a recently settled class action lawsuit against Ty Warner. “We want to get Four Seasons employees back to work,” said Lavelle, who estimated that about 250 are eligible to return.
“Plus, the county needs the TOT,” he added. The Transient Occupancy Tax (TOT) or “bed tax” rate in Santa Barbara County is 12%, with Montecito bringing in “a significant portion of room sales,” per a 2017 transient occupancy tax report.
The Biltmore is in a hurry to approve these plans, as they must complete the entitlements by October 1st to open for summer 2025. Otherwise, the hotel will have to wait until 2026 to re-open, said Lavelle as we stared out onto the new potential pool area. Right now it is a weedy patch of dirt with scattered foliage; a large pile of white PVC pipes is stacked nearby.







You must be logged in to post a comment.