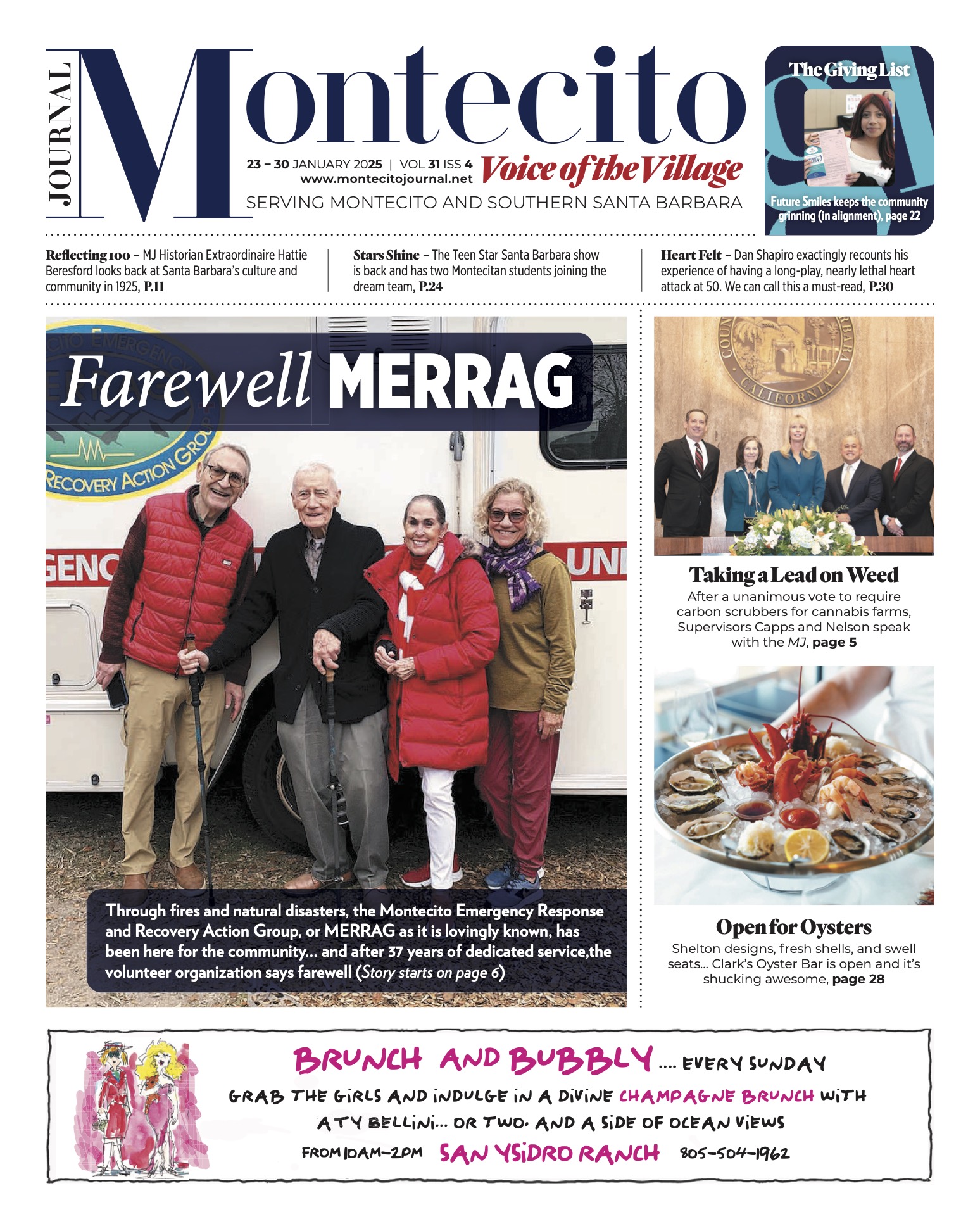Carpinteria ARB Reviews Project Plans for The Palms on Linden

It was all love and laughter with a unanimous – yet unofficial – ‘yes’ vote from the Carpinteria Architectural Review Board on Thursday, May 30, as it reviewed the project plans for the renovations and reopening of the beloved “Palms” restaurant and music venue, 701 Linden Avenue. The historic venue, in more ways than its façade, has been vacant since January 2021, like hundreds of similar mom and pop local places due to the lockdowns of 2020. After being sold in 2023, projected plans were in the making, and finally released for public info at the ARB meeting to many welcome back fans.
The details of the renovation and restorations, including landscape, materials, and colors, were first presented by Carp City Planner Brian Banks. He was followed by the project applicant, Laurel Perez, agent for 701 Linden LLC. Slides were used to facilitate.
Overall, the project’s renovations are focused with a priority on the historic designation the building holds in the City of Carpinteria. Specifically, its brick walls, roof level parapet, roof pressed metal cornice, and arrangement of the original door and windows.
Consistency with maintaining those areas was taken into account by the 701 Linden LLC group, including the front façade to be returned to the 1912 look with the flow of windows across the ground floor. The renovations are using the existing building area perimeters, and adding a third floor, making the total height 31’8”, while city height limits are at 30 feet.
The roof deck will have a public bar, counter, seating, restrooms, and a center glass atrium open through to the ground floor to provide available light throughout the building. To contain the noise and other concerns of the neighbors is a trellised roof which replaces the current shed roof, and the use of plants and setbacks. The second floor which was old hotel rooms not used by the public prior, will be renovated for an event space for birthdays, anniversaries and celebrations. The ground floor will carve out a dining and bar area, an outdoor area and an annex for grab and go food and beverages. There will be interior stairs, an elevator, and a service elevator. The exterior stairwell facing 7th Street will be removed.
Care was taken for exterior storage area containment. Massive landscape planning went into the project as well. Parking as usual was an issue with zoning requiring 54 spaces. Historic adds were a restoration of the pressed metal cornice along the top of the roof. A possible exterior mural is also on the books. The atrium height exceeds the City limit but was determined an architectural design element and a not a building issue.
Sadly, for many, no plans for the return of the beloved dance floor or the BBQ grill to cook one’s own steak were pointed out by both public and ARB comments. Perez ensured the ARB that they have read the letters from the neighbors, will work with the community to address the concerns, and they will comply with the City’s newly adopted entertainment ordinance and lighting ordinance. She added that the roof deck provides unique view of the ocean and mountains, the project is energy efficient and will be an asset to the community.
Public comments from third generation Carpinterians and local business owners were in favor of the project to restore and reopen the Palms. Some requested certain artifacts that were there before it closed be replaced.
The ARB board, along with Chair Brad Stein, added their approvals of moving the project forward, and strongly suggested that more structural precautions be made around the atrium for safety, to adhere to the noise levels for the neighborhood, and requested the return of the interior BBQ grill. As for parking, Stein, with a smile, mentioned that most people walked to the old Palms restaurant – or at least walked home. He concluded saying, it’s fairly unanimous we welcome its return.
411: For the meeting video and plans:
https://carpinteria.granicus.com/player/clip/1453?view_id=2&redirect=true







You must be logged in to post a comment.