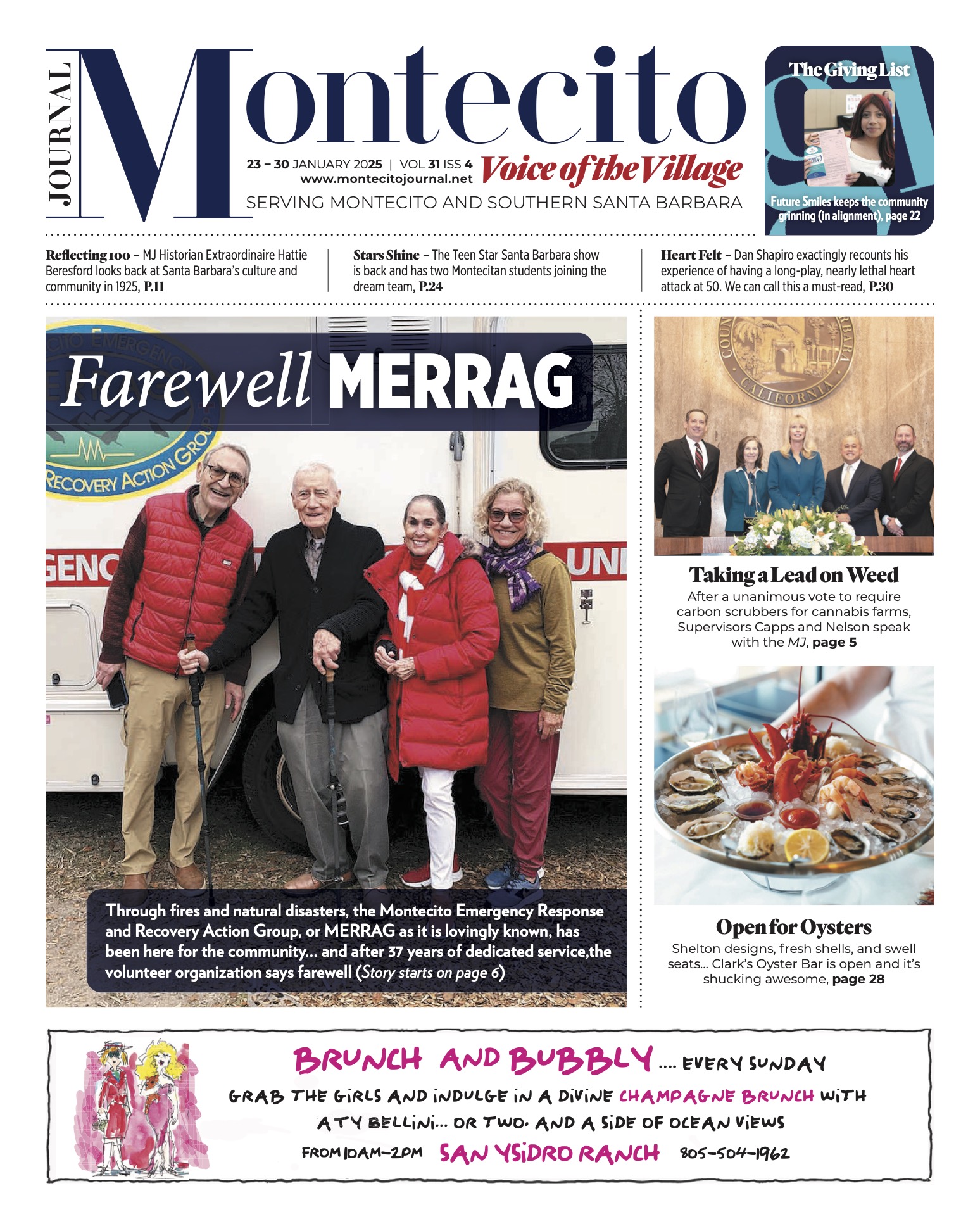More 101 Design Details

Last week, Montecito Board of Architectural Review looked at several more design components of the 101 widening project through Montecito, potentially the last of a series of conceptual review meetings before the project comes back for preliminary approval once Caltrans’ application for the project is deemed complete by Santa Barbara County.
As we’ve reported, four proposed sound walls – three on the north side of the freeway between Olive Mill and the Romero Creek bridge, and one on the south side between Olive Mill and San Ysidro roads – have been removed from the project after County Flood Control required project reps to analyze if the sound walls would create a rise in flood waters, based on Recovery Mapping that was adopted in 2018 in response to the 1/9 Debris Flow. MBAR members are tasked with considering the aesthetics of the design components of the project; the sound wall removal and the impact of sound was not part of last week’s review.
At the last MBAR meeting in February, the Board took issue with the aesthetics of a portion of the frontage road on North Jameson northbound to Olive Mill, in which there was no room for plantings on either side of the freeway fencing. Project manager Fred Luna showed a revised rendering for the area, saying that designers were able to shift a small retaining wall closer towards the freeway, allowing for some shrubbery and vine plantings on the chain link fence in which to screen both the fence and the freeway from the frontage road.
Designer Zach Siviglia presented renderings and detail sketches of the roadside planters, median barriers, guardrails, contrast surface treatments, and overhead signage. Throughout portions of the Montecito corridor, the northbound and southbound lanes will be separated by a median concrete barrier treatment with a sandstone texture. Similar concrete barriers will be located on the exterior of the freeway, save for several areas where “natina” stained guardrails will be placed in order to accommodate excess water in a flooding event. Siviglia also touched on the aesthetics of the gore area of the freeway, which is the triangular area between the lanes and the entrance and exit ramps. That area is required to have a smooth surface in case vehicles miss their exits and need to traverse the triangle to get off the freeway. “There are very strict standards what can be placed here,” Siviglia said. The gore areas will be covered in grouted cobblestones, which will accommodate vehicles if necessary. Overhead signage was also presented, with designers combining signs to limit the number of overhead structures throughout the corridor.

After MBAR members gave their lackluster comments, Chair John Watson surmised that five out of the six members of the Board find the design of the freeway “unfortunate and regrettable,” acknowledging that there are serious design constraints due to the limited right-of-way. Luna commented that had Caltrans set out to acquire more public right-of-way, it would have been even more detrimental to the community. “All along the goal was to stay in the public right-of-way,” he said. “The design constraints don’t allow us a lot of flexibility.” He lamented the fact that the years and years of good design work on this project seem to be overshadowed by the removal of the sound walls.
With all design components now seen by MBAR, it’s expected that the project will next be seen by Montecito Planning Commission before heading to the County Planning Commission, which is the decision maker for the project approval.
For more information about the freeway widening project, contact the project team at (805) 845-5112 or info@sbroads.com or visit the project website at SBROADS.com







You must be logged in to post a comment.