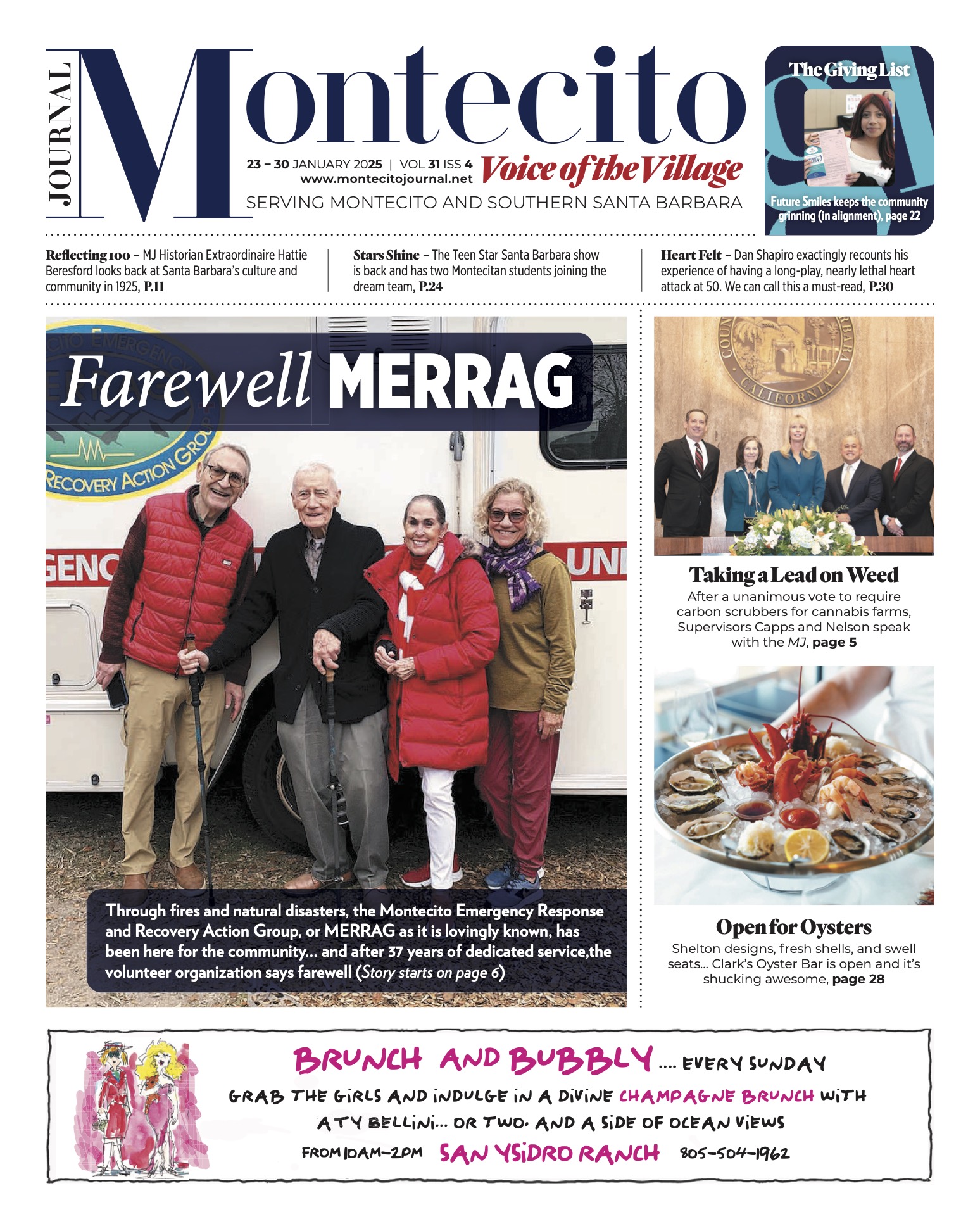Edgecliff Lane, Rosewood Miramar Looking at New Projects

Montecito Board of Architectural Review and Montecito Planning Commission have been busy hearing and making decisions about a multitude of residential – and a few commercial – projects in Montecito. MBAR is held via Zoom every three weeks, while MPC meets once a month, also via Zoom.
At their hearing last week, the Montecito Planning Commission voted unanimously to approve a proposed gatehouse at the entrance to Edgecliff Lane, which is near the entrance to Hammond’s Beach at the end of Eucalyptus Lane. The gatehouse, designed by Warner Group Architects, will be located adjacent to the existing entry gate, and requires a conditional use permit.
The 100-square-foot gatehouse will serve all eight properties along Edgecliff Lane, after the neighbors collaborated and decided to build and staff it. The project includes a small building with a maximum height of 10 feet, five inches; the building will include a small office as well as a bathroom.
“Every resident very much wants this gatehouse,” said architect Zachary Hansen, who is working with the homeowner at 1491 Edgecliff Lane, the resident spearheading the project.
The project includes a variance to allow it in the setback and will include the removal of some existing landscaping. According to Hansen, the Montecito Fire Department is requiring that the road is widened by 20 feet at the beginning of the lane, in order to accommodate the gatehouse. The nearby public access trail and road easement to access the beach will not be impacted.
Residents have reported an increase in vandalism, theft, and noise violations on the private lane, including resident Gianna Colombo, whose house was burglarized and ransacked in October.
“I would really hope that you approve this gatehouse. We tossed around this idea as neighbors about ten years ago, and didn’t get quite so much enthusiasm back then. All the neighbors are on board. We actually do need some security,” she said.
The homeowners are proposing to staff the gatehouse 24 hours a day, and it will be up to them to manage and fund the staffing.
The project was approved unanimously by the Montecito Planning Commission; it will go back to MBAR for final design approval. Construction is expected to take five months to complete.
Earlier this month, Montecito Board of Architectural Review gave unanimous preliminary approval to some changes to the Rosewood Miramar Beach; these changes do not require Montecito Planning Commission approval at this time.
Miramar rep Bryce Ross presented the changes to the board. They include converting seven guest rooms into three to five shops, as well as a small café-type restaurant.
“The property was designed in a pre-pandemic world,” Ross said of the Rick Caruso-owned resort, which opened in April 2019. “Coming through the pandemic, we’ve learned a lot about what our guests and the community need. We see an opportunity to listen and respond to some of those requests.”

With 161 guest rooms, three restaurants, two bars, an ice cream shop, and five retail spaces, the Miramar offers guests and locals several different dining and shopping options, but Caruso and his team are seeking to offer more retail and dining space in a post-pandemic world. In Bungalow 1, which is close to the main motor court, five guest rooms (2,709 square feet) will be converted into the small shops. The style of architecture, as well as the footprint of the building, will remain the same as approved for the original project. Ross said materials, including brick, siding, and lighting, will remain the same. There will be minor changes to pathways and landscaping, as well as new signage to direct guests and locals to the retail building. There will also be changes to the fenestration of the building.
In Bungalow 3, which is at the end of Miramar Lane, the Miramar team is seeking to convert two existing guestrooms (1,892 square feet) into a resort restaurant. The project will include enclosing 288 square feet of patio space to become the entrance to the restaurant. Ross said that guest feedback has been that they would like to have more space between tables, as well as have different dining offerings on the site.
“The architectural character and design intent is very much in keeping what was originally approved by the board with the original project,” Ross said about the restaurant project. The building’s patio will be extended to connect to the bocce court, to allow for outdoor dining.
Both the retail shops and new restaurant will be accessible to guests and members of the public. Ross said a parking analysis is in progress, and at this point the analysis shows an improvement in the parking situation from the current layout; this is because the bulk of the shopping and dining is from guests who are already staying on the property. It’s possible that the change in use may require an amendment, rather than a substantial conformity determination.
Four neighbors and members of the Montecito community submitted comment letters on the project; two neighbors voiced support of the project while two voiced concern about increased traffic and parking issues.
MBAR unanimously granted preliminary approval of the project, and asked Ross to return to a future meeting with more detailed drawings of the restaurant space, kitchen, ventilation systems, and mechanical systems. It was also suggested to Ross that the resort management/ownership take this time to consider the impact of lighting the resort has on the nearby community, and to attempt to minimize impact as much as possible.
For more info about these and other projects, visit www.countyofsb.org.







You must be logged in to post a comment.