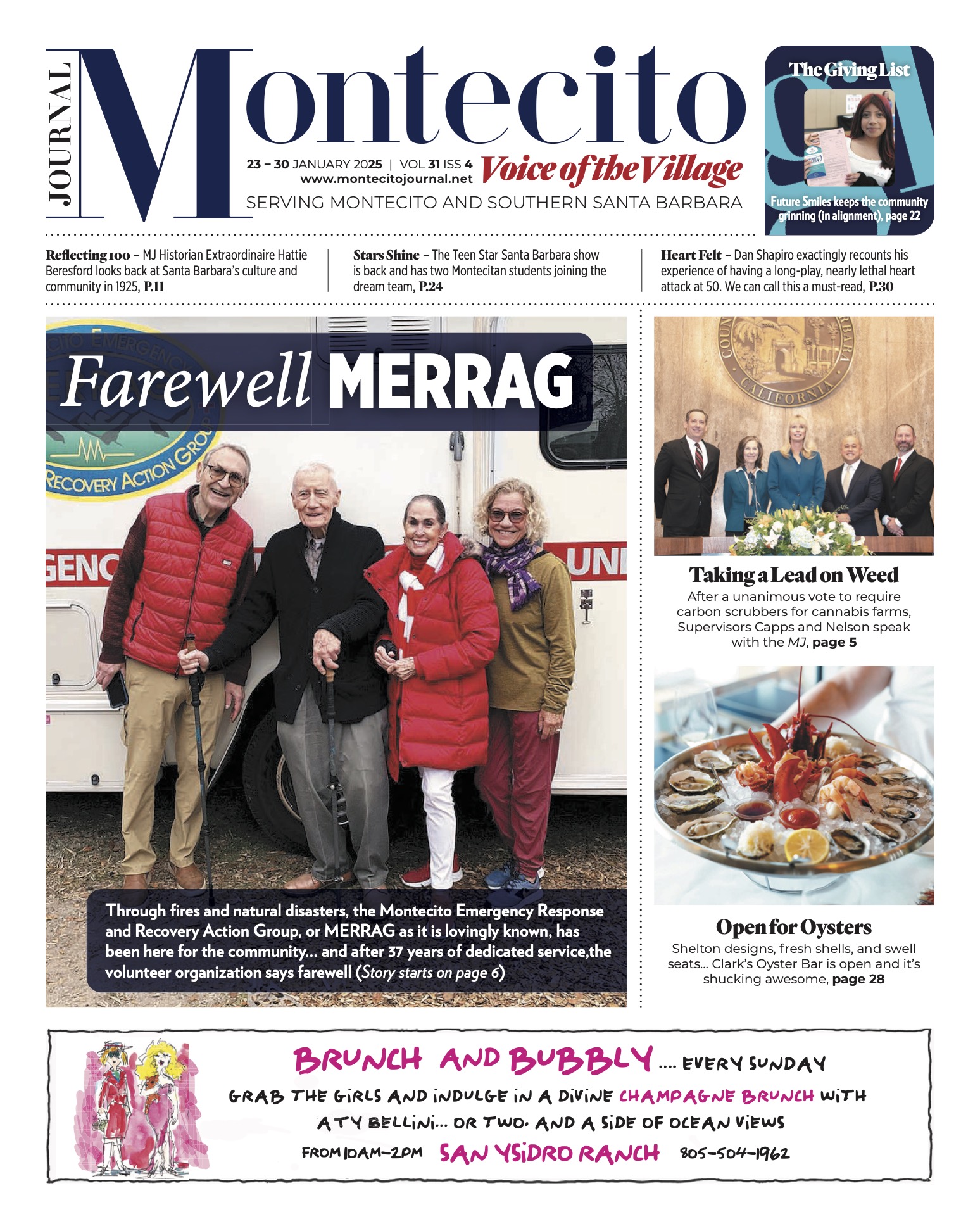Land Use Committee Discusses MSD Plans

On Tuesday, April 7, the Montecito Association Land Use Committee met via Zoom to discuss an upcoming project in Montecito: a proposed project by the Montecito Sanitary District that includes a new 5,000-sq-ft Essential Services building with a new 17-space parking lot, lighting and landscaping, multiple solar canopies, and a new recycled water treatment system, as well as demolition of the existing office building and adjacent parking lot.
Last week, the District applied for an emergency permit with the County to build a 2000-sq-ft portion of the Essential Services building, given the current coronavirus pandemic. “The sanitary sewer system is on the front lines of the coronavirus crisis. Ensuring that drinking water and wastewater services are fully functional is critical in containing the virus,” said MSD Board President Tom Bollay, who explained that the existing building is inadequate in providing enough space for sanitary facilities and social distancing. Employees, which are considered essential, are working skeletal shifts in order to avoid sharing space as much as possible. “This is an immediate, urgent need during this emergency,” Bollay said.
Architect Brian Cearnal showed the plans for the entire building, which includes a meeting room, conference room, offices, a break room, disinfecting spaces, washrooms and shower facilities, kitchen facilities, and a courtyard area for light and natural ventilation. “The current building is in terrible disrepair,” he said. “We need to protect our workers,” said general manager Diane Gabriel. “We cannot afford to lose any of our four licensed operators [to illness],” Gabriel said, adding that there has been extensive outreach on the project, including the neighbors on Monte Cristo Lane, who she says have given their blessing.
The project is part of the District’s 2004 master plan, which also included a new maintenance building and laboratory, which have already been built. The new building will replace the existing Essential Services building, which is considered undersized and has issues including mold, termites, asbestos, inadequate insulation, non-compliance with ADA requirements, and a leaking roof. The District voted last year to earmark over $4M for the project, although some in opposition of the project say the project will cost closer to $6M.
The new building will be built on a different portion of the five-acre campus, in order to abandon the access on Monte Cristo Lane and allow access on Channel Drive. The project layout on the site allows for 36,000 square feet of space to be utilized for a future water recycling facility, which is also in the works. Preliminary plans for the recycling facility include servicing the Santa Barbara Cemetery, with plans for servicing local golf courses planned for the future, according to Ciara Ristig, planner with the County of Santa Barbara. Final design and development plans for a recycled water facility have yet to be finalized.
The new building will be built in a Spanish Colonial Revival style with a terra cotta roof and white walls, and will be single level. “We tried very hard to design a building that is in the character of Montecito. It will meet the needs for the District for many years to come,” Cearnal said. The design will be in front of Montecito Board of Architectural Review next week on Thursday, April 16.
If the emergency permit is issued, the District will build 2,000 square feet of the new building, in order to protect employees from COVID-19. If approved, it will take approximately 60 days to build the emergency wing of the building. A follow-up permit will be required in the future. Board member Woody Barrett spoke to the Committee, explaining that he believes a better scenario is to build temporary facilities to get through the coronavirus pandemic.
“It is essential that we have this built immediately. We have four people that can run the plant. Those people need to have a save space to change and clean up. It’s vital that we do this now, quickly and concisely,” Bollay said in response.
The Land Use Committee voted to support the architecture of the project, with the acknowledgment that more details and information is needed before the Committee can endorse the project in its entirety. They did not take a position on the need for the emergency permit.






