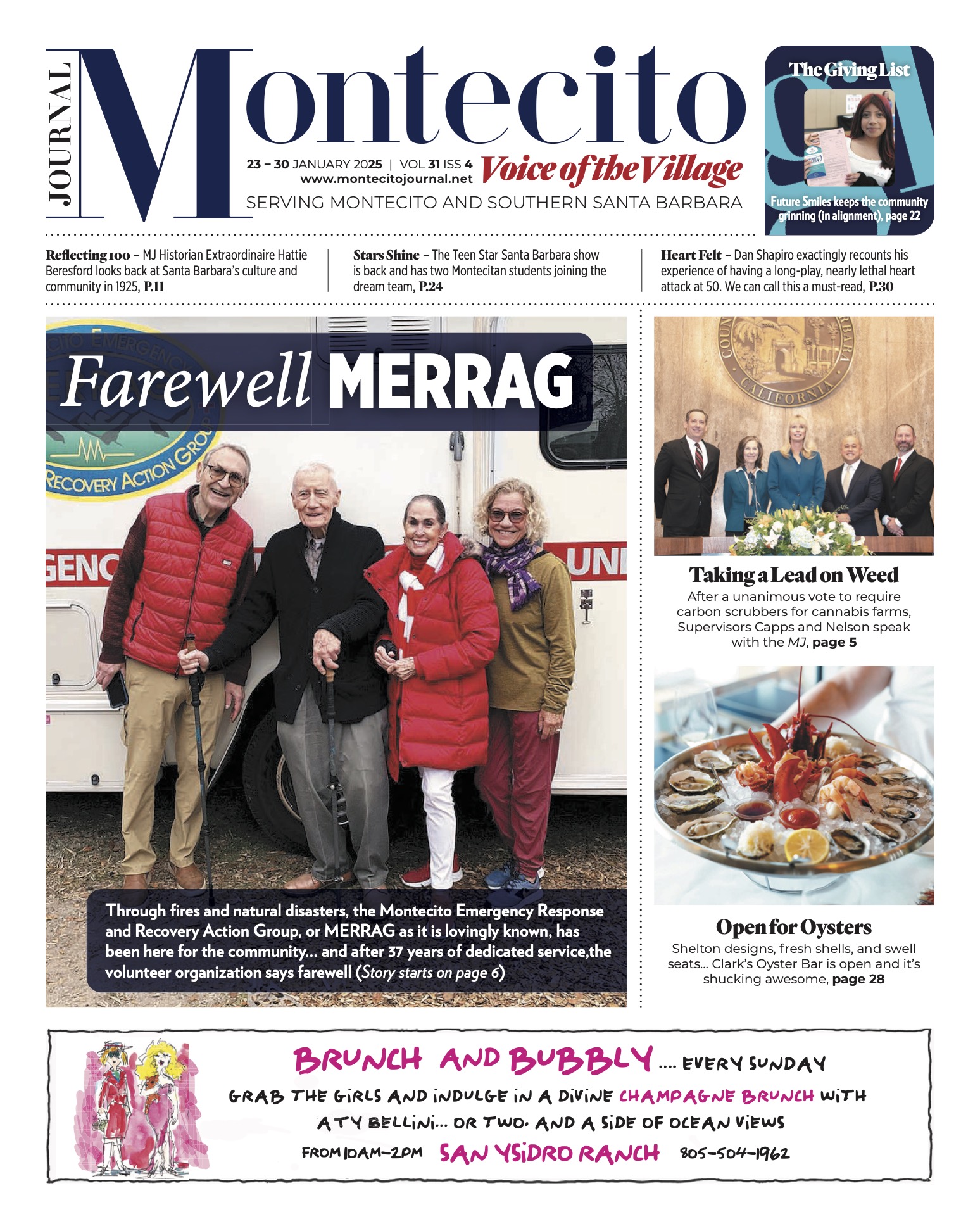Homes in the Cold Spring School District
Just inside the western edge of Montecito is an area commonly referred to as the Cold Spring School District (CCSD). This area reaches from the hills around Coyote Road and West-East Mountain Drive, down through neighborhoods including the streets around Westmont College, the estates at Riven Rock, homes on Pepper Hill, Sycamore Canyon and Cold Spring Road, where one will find the sought-after Cold Spring School, the legendary Lotusland botanical paradise, area hiking trails, and grand estates.
Some streets in this school district are in a more southern area of town toward the beach and moving easterly into central Montecito (those along Sycamore Canyon, Pepper Hill, and some streets near Coast Village Road and the Montecito Club).
In some rare cases, you may have homes on one side of a street that are in one school district and on the other side of the street, homes are in another, or one street over is this school and the next street over is that school. If a specific school district is a driving factor in your decision process, I recommend checking with the schools themselves to confirm that an address is within your chosen attendance area.
As is true with every sub-section of Montecito, there are usually homes to choose from in most every size and price range from around a million dollars up to $25 million and higher. For now, here are a variety of homes to choose from, one from four different neighborhoods within the Cold Spring School District.
440 Woodley: $2,199,000

This newer listing is in the Pepper Hill enclave of Montecito, just a half-dozen blocks to the upper and lower village in Montecito and the beach. The single-level home is perched on a private one-acre lot and includes 3 bedrooms, 2 full and one ½ bathroom in 2,150 square feet of living space.
Features of the home include a living room with vaulted ceiling, a wood-burning fireplace and floor to ceiling view windows. The kitchen includes custom cabinetry and a breakfast area that opens to the formal dining room and patio.
740 Coyote Road: $3,450,000

The unique nature of this Spanish home – Casa Señorial – is the result of a long history, humble beginnings, and precise rejuvenation. Originally built in the 1950s as two adobe structures, the property’s main residence and detached casita are on approximately one acre and both have maintained Old World charm while being updated with modern conveniences. The main home offers 2,800 sq ft with two fireplaces, tile and wood floors, and there is a separate light and bright studio as well.
Historic elements are found throughout the home and across the property; the wood beams in the living room were originally part of an old bridge, the stone fireplace was rescued from the now-demolished Dabney Estate; there are antique windows from England in the living room and the majestic towering redwood tree, nicknamed ”Big Ben,’, is one of the few still thriving in the area.
1130 Garden Lane: $8,500,000

Enter through gates and up the private driveway to this Mediterranean estate, set on a secluded 1.75 acres in the Riven Rock area of Montecito. The front foyer of the main home opens into a living room with wood-beamed ceilings, travertine floors, and a limestone fireplace.
Just off the living room is a chef’s kitchen with Jerusalem stone countertops, hickory wood floors, La Cornue stove, and Butler’s Pantry, all opening to the Family Room. The master bedroom enjoys two private view balconies, dual walk-in closets and baths, as well as a marble fireplace.
The gardens of the property complement the villa offering sprawling green lawns, fruit trees and mature oaks framing the sparkling pool/spa and picturesque guest cabana.
1050 Cold Spring Road: $11,950,000

Perched on over six ocean view acres is Ca’ di Sopra (meaning “above the clouds”), an important area landmark estate that embodies the style, design, and romance of the architectural efforts of the early 1900s.
This revitalized Mediterranean residence is located on upper Cold Spring Road at the top of a stretch of world-class estates. The main level is anchored by a central atrium in the heart of the home, surrounded by the master suite, two additional bedrooms, a formal dining room, chef’s kitchen, living and family rooms, all opening to the outdoors.
The lower level offers four spacious bedrooms, a game room, home theatre, wine cellar, tasting room, and a second family room with French doors opening to numerous ocean view patios and entertaining terraces. There is a two-bedroom gate house above the garage, pool, lush gardens, and privacy.
For more information, or to have me arrange a showing for you with the listing agent of a featured property, simply contact me directly, Mark@Villagesite.com, call/text 805-698-2174. Please view my website, www.MontecitoBestBuys.com, from which this article is based.







You must be logged in to post a comment.